The Palatinate is known worldwide for its long tradition as a centre of wine cultivation and trade. This is also true of the small town of Landau in the Palatinate, where there are therefore several representative town houses as witnesses to this rich history. Even today, Landau is the largest wine-growing community in Rhineland-Palatinate. The Sauer winery in the district of Nußdorf has now extended the existing buildings with a warehouse and vinotheque. The building is largely made of clay, which naturally regulates the humidity in the interior rooms.
From the very first idea, it was important for the owners to be able to reflect the sustainable business philosophy of the winegrowing family in the architecture and the choice of building materials. Basically planning and building with ecological materials was therefore an important and consistent approach for Arge Werkgemeinschaft Landau with architect Klaudia Fritz. In the interior of the two-storey building, the atmosphere is mainly characterised by clay and wood. Large glass fronts frame the expansive view of the surrounding vineyards. The panoramic view is even more extensive from the terrace in front, which rests on sloping and almost tottering supports. The new structure is deliberately removed from the rectangular arrangement of the existing buildings, which is intended to symbolise the winery's joy in experimentation and its unusual nature.
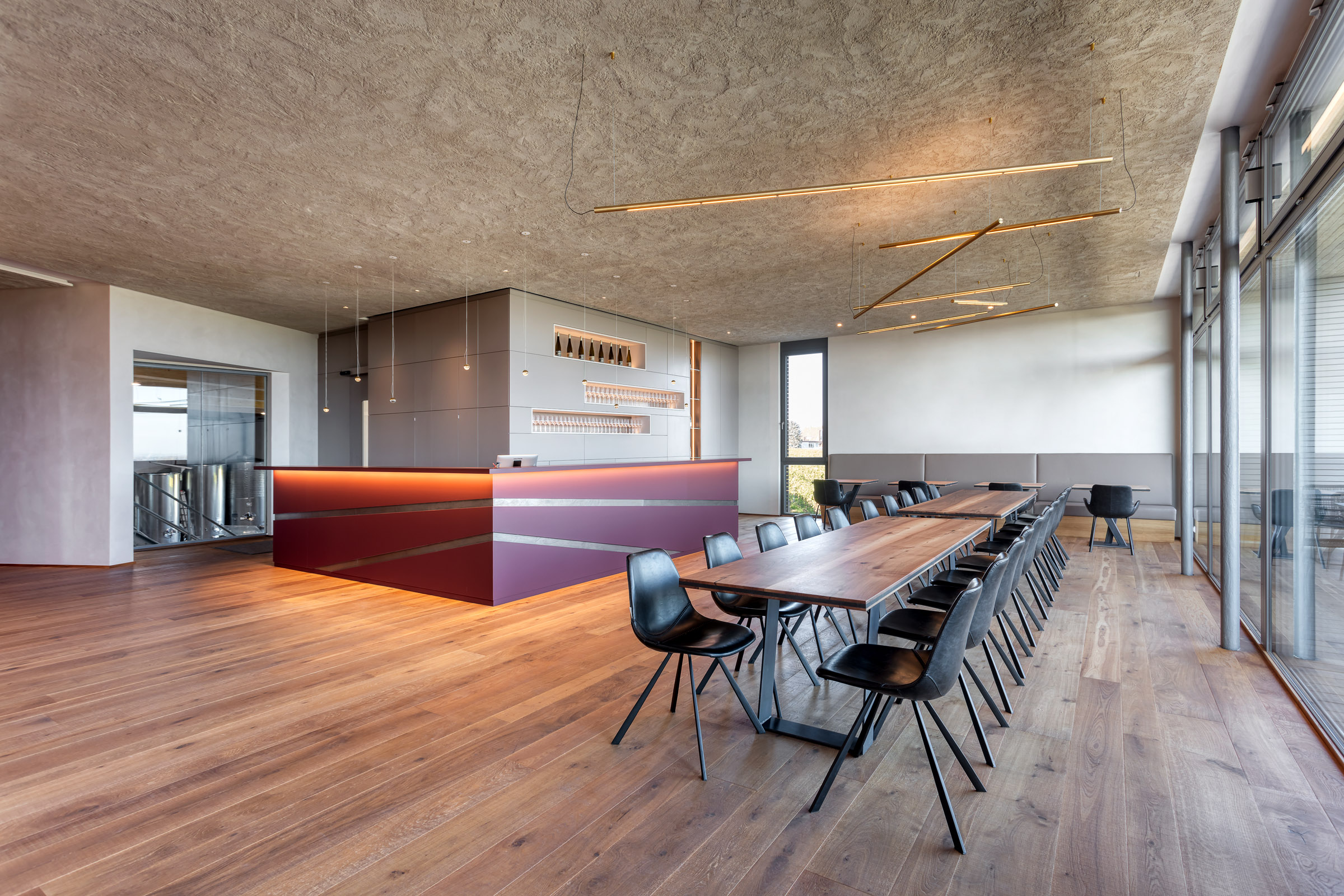
It was important for both the client and the architectural team to convey the corporate philosophy using ecological materials.
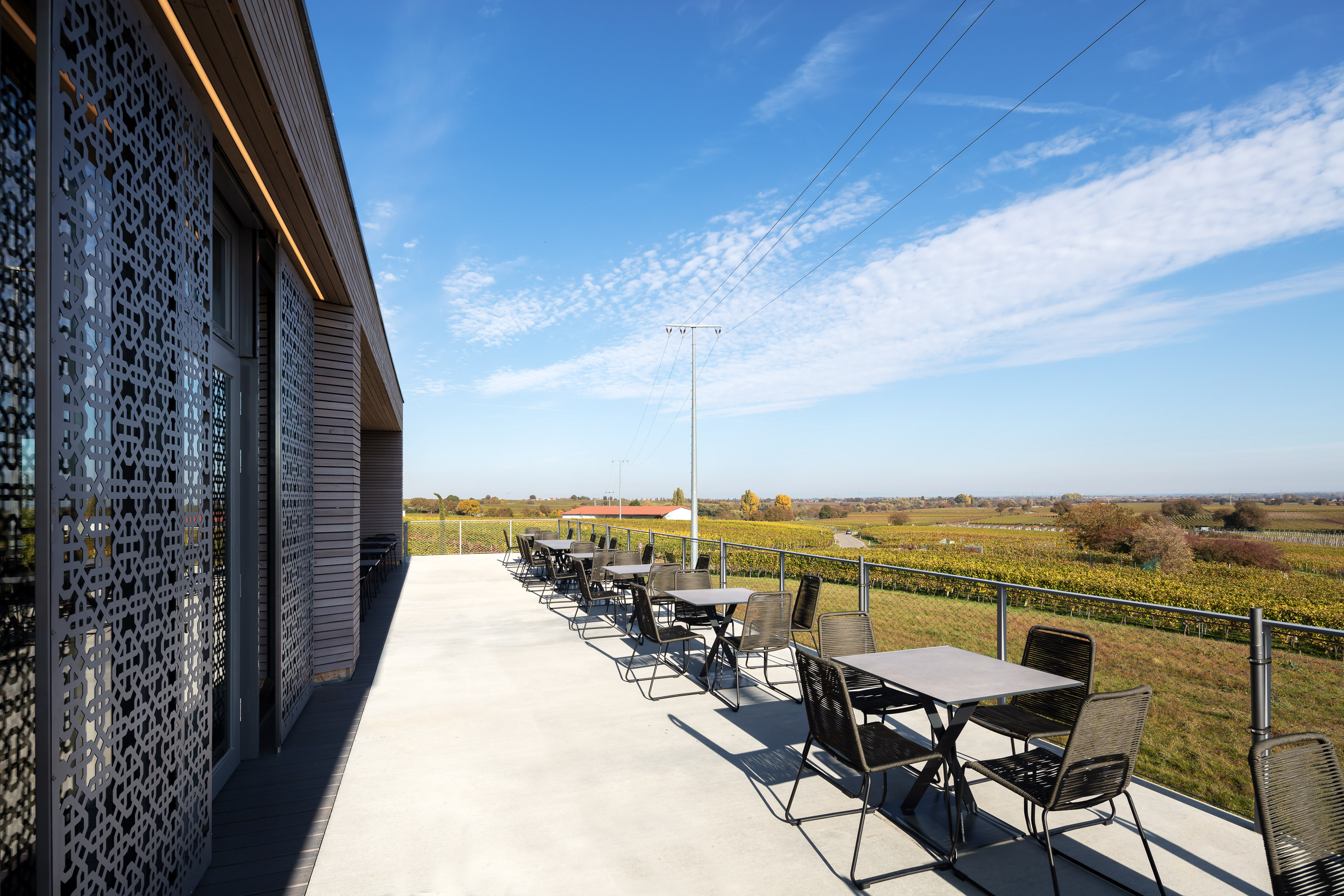
From the terrace you have a magnificent view over the wine-growing surroundings.
Wine-growing architecture made of clay
On the ground floor of the extension is the wine cellar for the large barrels. Here, the rammed earth walls have a thickness of an enormous 60 centimetres. The clay naturally compensates for fluctuations in humidity and thus ensures ideal climatic conditions for storing wine in wooden barrels. On the floor above, the actual vinotheque for visitors, clay walls also provide humidity compensation, which is particularly useful due to the high volume of public traffic. In terms of design, the striking horizontal layering of the rammed earth is reminiscent of the linear structure of vineyards. The characteristic oak parquet flooring with planks of different widths also takes up this design idea.
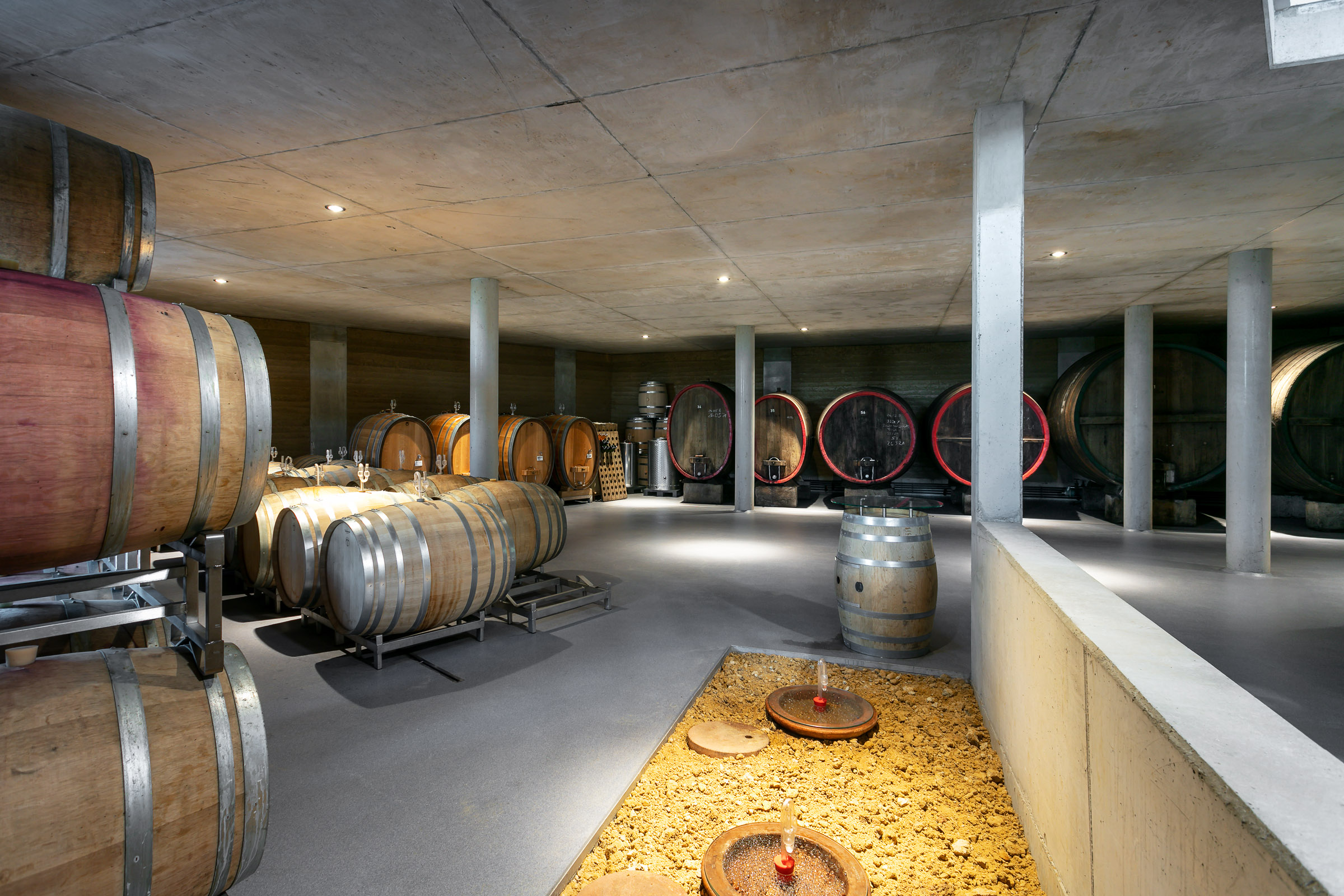
For the wooden barrels, the rammed earth walls, 60 cm thick on the ground floor, are ideal because they regulate the humidity.
Design with many references
Locating the building in its surroundings is an important part of the design, and further references to the region and the company are hidden everywhere. The material mix of the clay, for example, contains components of the in-house vineyards. The tables are made of regional walnut, another reference to the history of "Nußdorf", whose place name comes from - according to legend - settlers who once settled here under the many walnut trees. All materials in the building deliberately follow a clearly perceptible craftsmanship, which refers to the sometimes arduous work involved in wine production. The southern design style is also found in numerous details, such as the decorative tiles in the toilet and kitchen, the olive wood of the small tables and the ornamental shading elements on the passages to the terrace, as an allusion to "Bodegas Palmera", the Spanish winery of the winegrowing family.
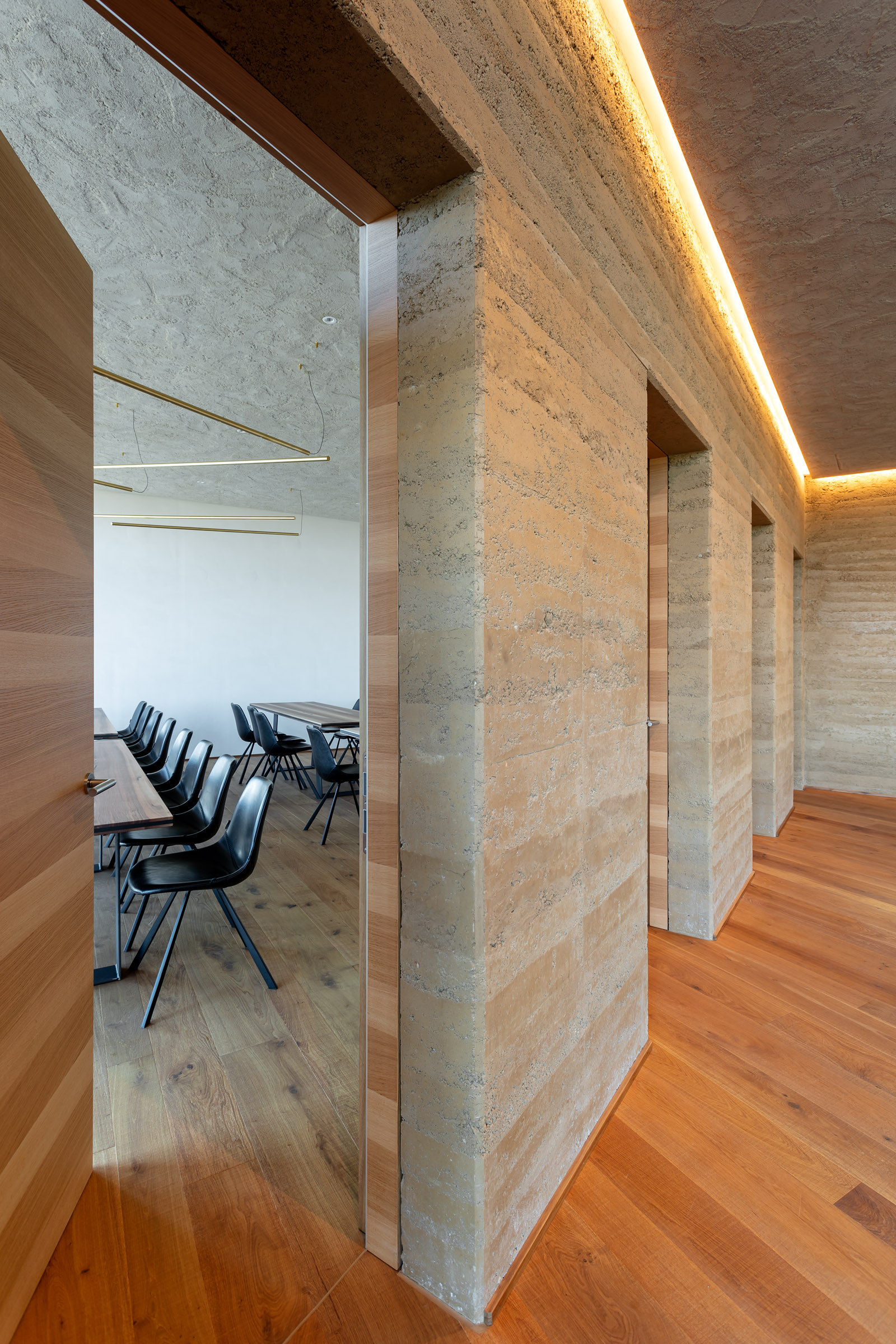
Wood and clay are elegantly coordinated in the extension, which is evident in many details.
Air conditioning without AC
Rather unusual, even for an earthen building, is that the ceiling is also made of earth. To be more precise, it is a clay drywall system on a substructure, which can be used for heating and cooling at the same time. Pipes are integrated into the panels, which are connected to the heating system via a heating circuit distributor to form a complete system. In order to achieve a uniform design, the slabs are covered with a final layer of clay, the surface structure of which is deliberately non-directional so that it is reminiscent of a cultivated floor in the vineyards. The thermal energy comes from a heat pump with geothermal probes. It can also be used for cooling, although the heat pump itself is then switched off and only the very ecologically sensible free-cooling function is used.
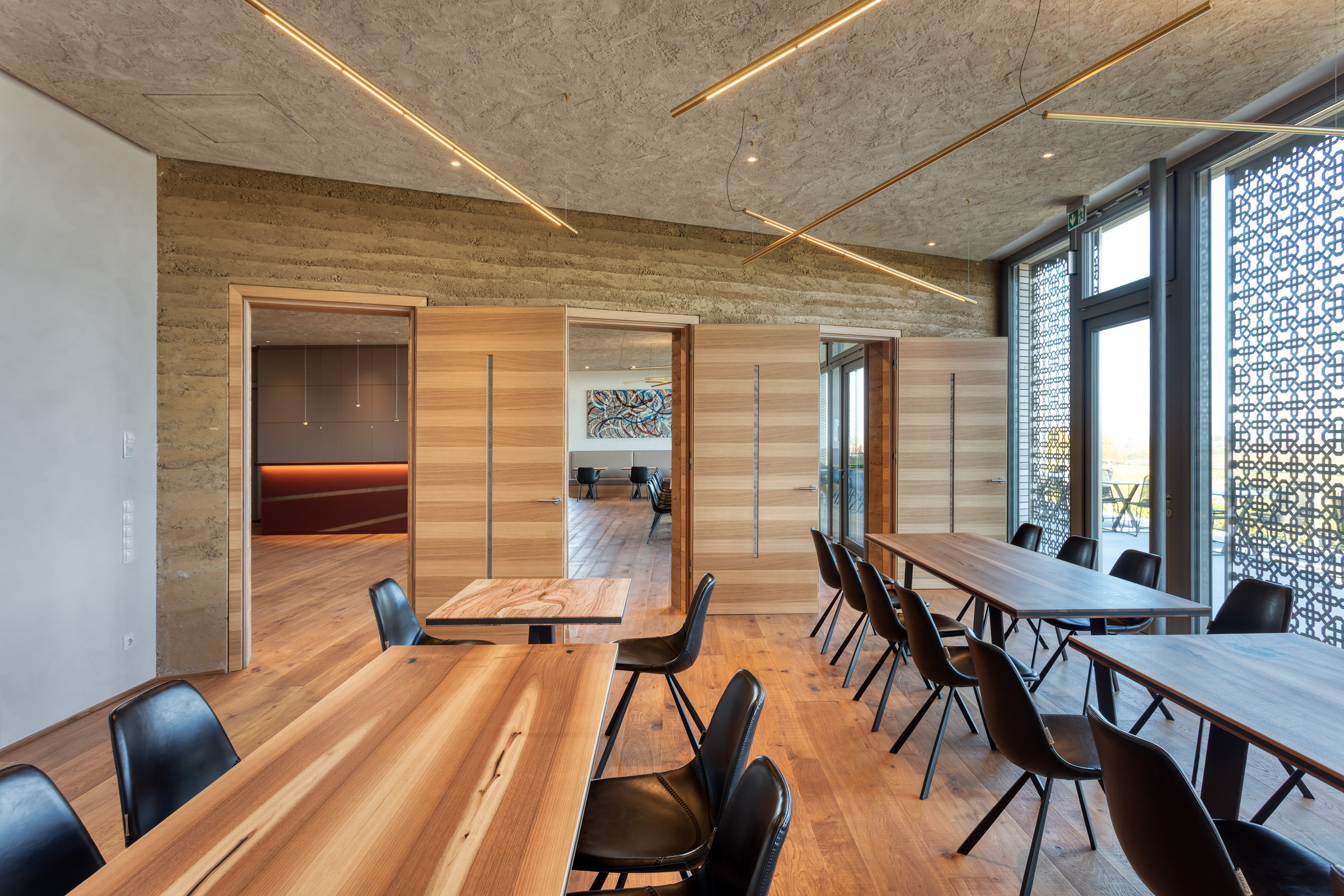
The ceilings are also made of clay, but have an additional air-conditioning function.
All images: © Nikolay Kazakov, Karlsruhe
Originally written by Thomas Geuder
Project data:
Architecture: Arge Werkgemeinschaft Landau, Landau, with architect Klaudia Fritz, Gleisweiler.
Client: Sauer family winery, Böchingen
Project participants:
Engineering office Kirstin Voland, Landau (statics)
ZRS Ingenieure GmbH, Berlin (structural analysis clay construction)
SWG Schraubenwerke Gaisbach GmbH, Rülzheim (structural analysis timber construction)
WEM, Urmitz (planning of ceiling heating/cooling) Prof. Dr. H. J. Blaß, Karlsruhe (structural analysis)
Ing. Büro Anefeld, Landau (surveying) ICP, Ingenieurgesellschaft Prof. Czurda und Partner mbH, Kaiserslautern (soil expertise)
Engineering office for building physics Christopher Malo, Kallstadt (building physics)
Balck + Partner Facility Engineering, Heidelberg (energy consultant)